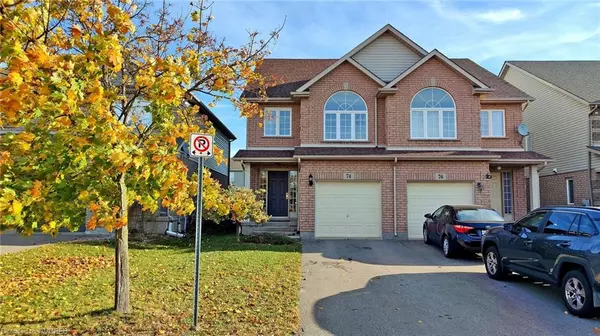
74 Raspberry Trail Thorold, ON L2V 5E2
4 Beds
4 Baths
1,647 SqFt
UPDATED:
11/01/2024 10:34 PM
Key Details
Property Type Single Family Home
Sub Type Single Family Residence
Listing Status Active
Purchase Type For Sale
Square Footage 1,647 sqft
Price per Sqft $394
MLS Listing ID 40672556
Style Two Story
Bedrooms 4
Full Baths 3
Half Baths 1
Abv Grd Liv Area 2,131
Originating Board Oakville
Annual Tax Amount $4,321
Property Description
This beautiful 3+1 bedroom 3+1 Bathroom semi-detached home is a fantastic investment property, featuring a separate side entrance to the lower level with a bedroom, a bathroom, laundry plus space to add a possible 5th bedroom. The upper floor features a spacious main bedroom that includes a walk-in closet and a luxurious ensuite bathroom with a relaxing two-person jacuzzi and a separate shower. Additionally, on the second level there are two more bedrooms and a main bathroom, enhancing the home’s appeal. Located close to Brock University, the 406, and all the best shopping, it’s ideal for first time home buyers, rental income or family living. The bright main level has a large kitchen, fenced yard, and spacious living area. Move-in ready, this home won’t stay on the market long. Perfect for investors or those looking to build equity. Don't miss the chance to make this home yours before the busy spring market of 2025.
Location
Province ON
County Niagara
Area Thorold
Zoning RES
Direction Raspberry Trail
Rooms
Basement Development Potential, Separate Entrance, Walk-Up Access, Full, Partially Finished
Kitchen 1
Interior
Interior Features Other
Heating Forced Air, Natural Gas
Cooling Central Air
Fireplace No
Appliance Dishwasher, Dryer, Gas Stove, Range Hood, Washer
Exterior
Garage Attached Garage
Garage Spaces 1.0
Waterfront No
Roof Type Asphalt Shing
Lot Frontage 23.95
Garage Yes
Building
Lot Description Urban, Cul-De-Sac, Highway Access, Hospital, Major Highway, Park, Place of Worship, Playground Nearby, Quiet Area, Schools, Shopping Nearby
Faces Raspberry Trail
Foundation Other
Sewer Sewer (Municipal)
Water Municipal
Architectural Style Two Story
Structure Type Other
New Construction No
Others
Senior Community No
Tax ID 640430262
Ownership Freehold/None






